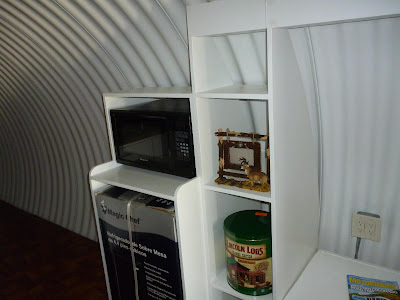Shane Connor from ki4u.com has placed an Atlas Survival Shelter on display at his facility. I recently had an
opportunity to make a short trip to his facility in Gonzales, Texas and “take the tour” of a survival shelter. You
can contact shane@ki4u.com to obtain more information on the
different Atlas Survival Shelters that are available.
This is a view of the main entrance to the shelter. You can also see the flange "connecting tube" for what will be the below entrance.
This is an outside view of the escape hatch and the outside air duct. Having an escape hatch is a primary and extremely critical part of any survival shelter.
This a view of the NBC (Nuclear, Biological and Chemical) Air Filtration System in the shelter. This is another critical component of any type of survival shelter.
Here is a view of the inside access to the escape hatch. This will give you an additional way out if your main entrance is blocked.
Here is a view of the entryway and the overhead lighting. The shelter has both AC and DC power options.
This is a view of the living area with a full-size sofa. It didn't appear to be a "sleeper" sofa which would probably be a good idea to give you additional sleeping space.
This is a view of the microwave and refrigerator. These were AC powered units and a DC alternative would probably be needed. Otherwise, you'll be eating most of your meals cold and straight from the can.
This is a view of the "entertainment area" of the shelter. Probably don't want to rely on satellite or cable reception. I'd stick with a few DVD's and a12 volt DC automobile DVD player.
This is a view of the sink area and some of the overhead storage space that is included. Chances are you will need additional storage capacity and there is adequate room to add additional storage cabinets.
This is a view of the counter area and the additional cabinet storage in the sink / kitchen area.
There was additional storage space in recessed floor compartments throughout the shelter. This is an important part of a shelter in order to have room to store additional supplies and gear.
Here's a view of the bunk beds in the survival shelter. There were a total of four bunk beds and room for a full size queen bed on the other end of the shelter.
There was also a small toilet area which had a chemical toilet. I didn't see any type of shower facility and this would probably need to be addressed. Otherwise, you may be taking a lot of sponge baths.
Whether you are planning to buy a ready-made shelter or build your own, it's probably a good idea to tour an actual shelter and see what it includes and what may be needed to cover your needs.
Staying above the water line!
Riverwalker
































2 comments:
Gawd I want one of these! Looks like it has oodles of space and is RTG. I agree, however, that some type of shower, even if makeshift, is necessary. But all in all this looks like a good option. I wish you had listed the price range for their products... now I have to surf over there. :) Thanks, appreciate the review.
To: Bob
The larger ones are in the $60,000 price range, not including transportation and installation.
RW
Post a Comment